
Onderdelenloods
Zecc Architects was commissioned by Zecc Vastgoed to design the transformation of the 'Onderdelenloods' in the Wisselspoorgebied Utrecht. The characteristic parts warehouse from the 50's will be renovated & made more sustainable.
The addition of a number of new facade windows on the first floor creates openness around the building and will further activate the park. The renovated facades are modern, but blend into the clear rhythm that characterizes the warehouse. Within the Onderdelenloods, six studios are realized with a new mezzanine floor, spaciously connected by a void central to the ground floor plan. The interior is a combination of wood and steel.
The new first floor creates a special space under the roof that consists of 50's concrete cassettes in combination with the thin steel frame construction. Zecc Architects will rent the middle two studios which can be connected as one unit. Tenants are still being searched for the remaining four studios. More info at www.dedelenloods.nl

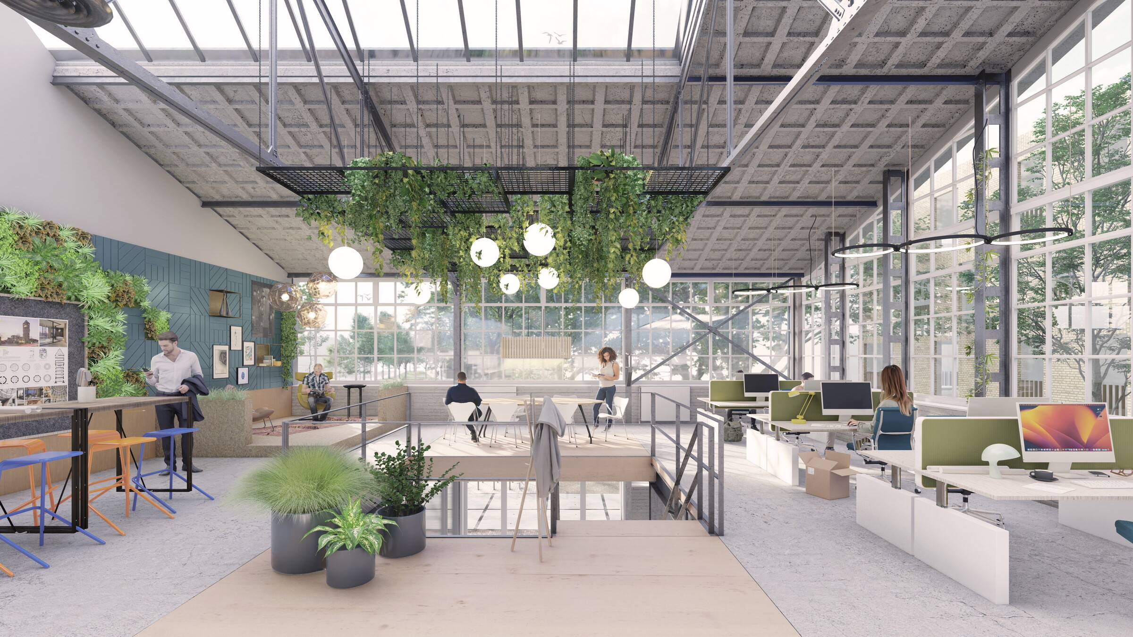
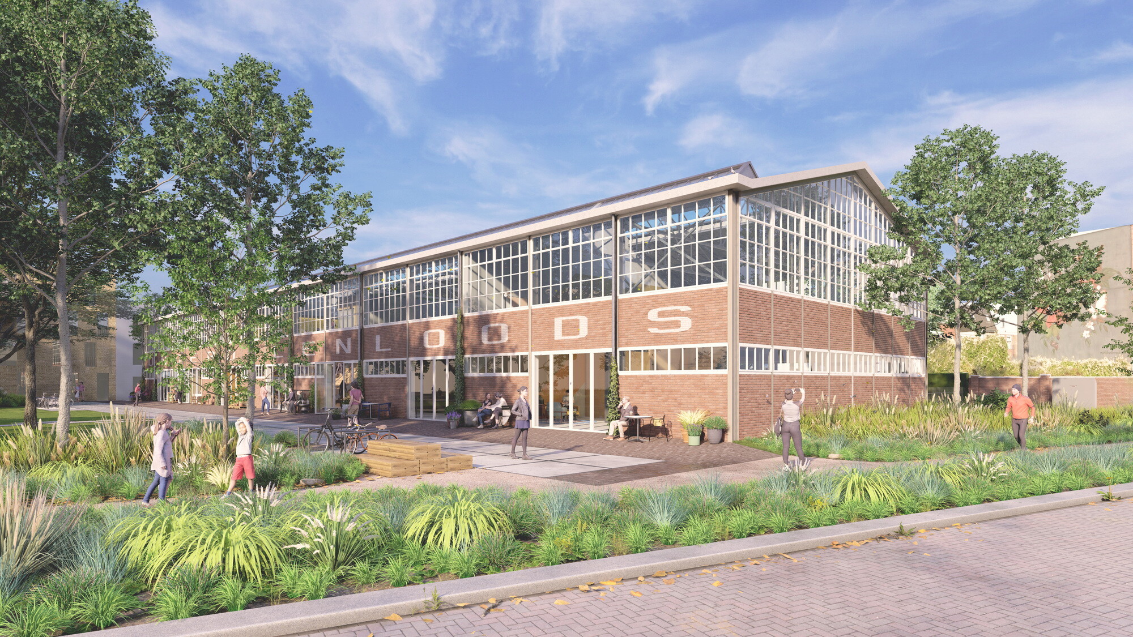
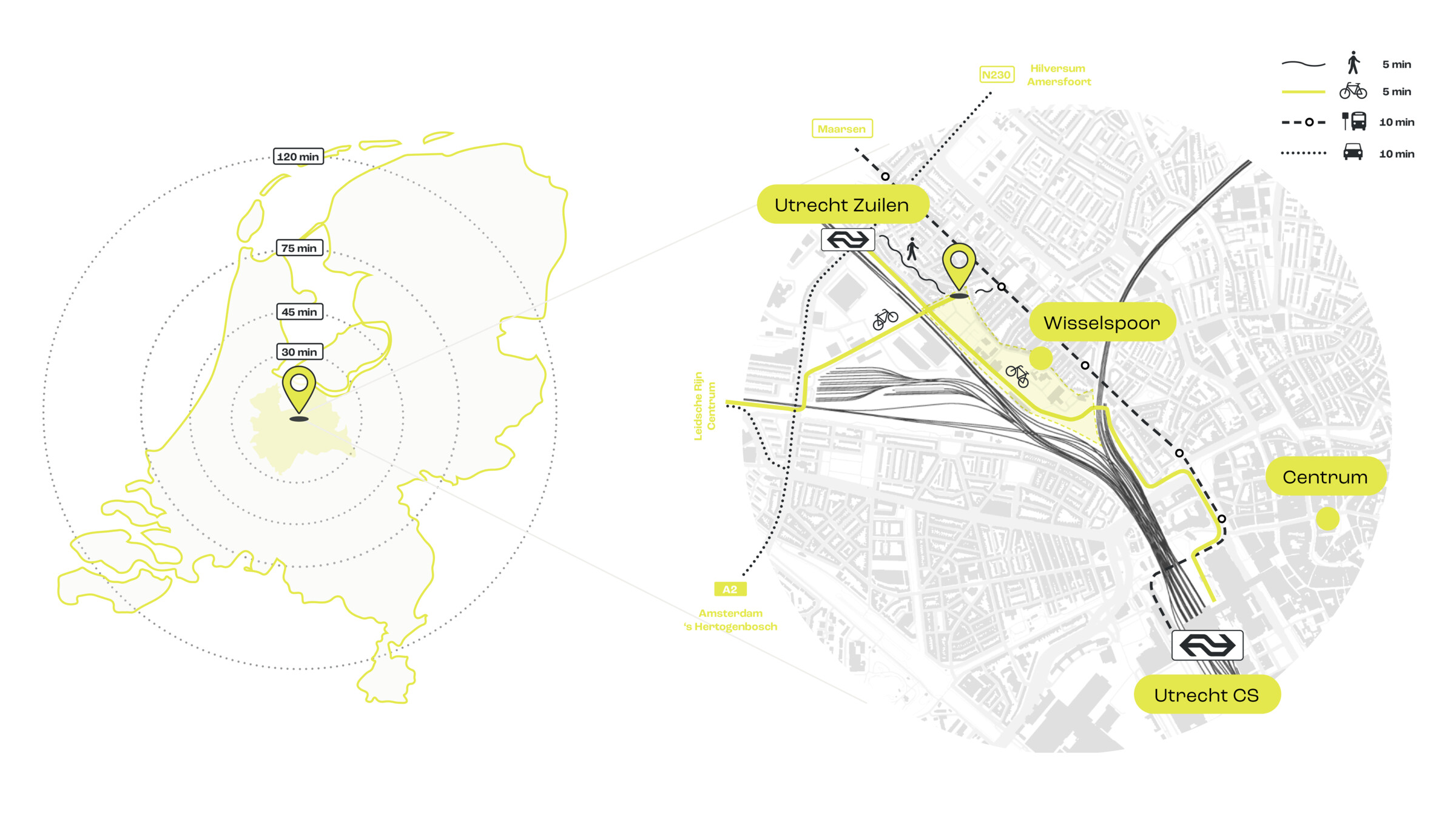
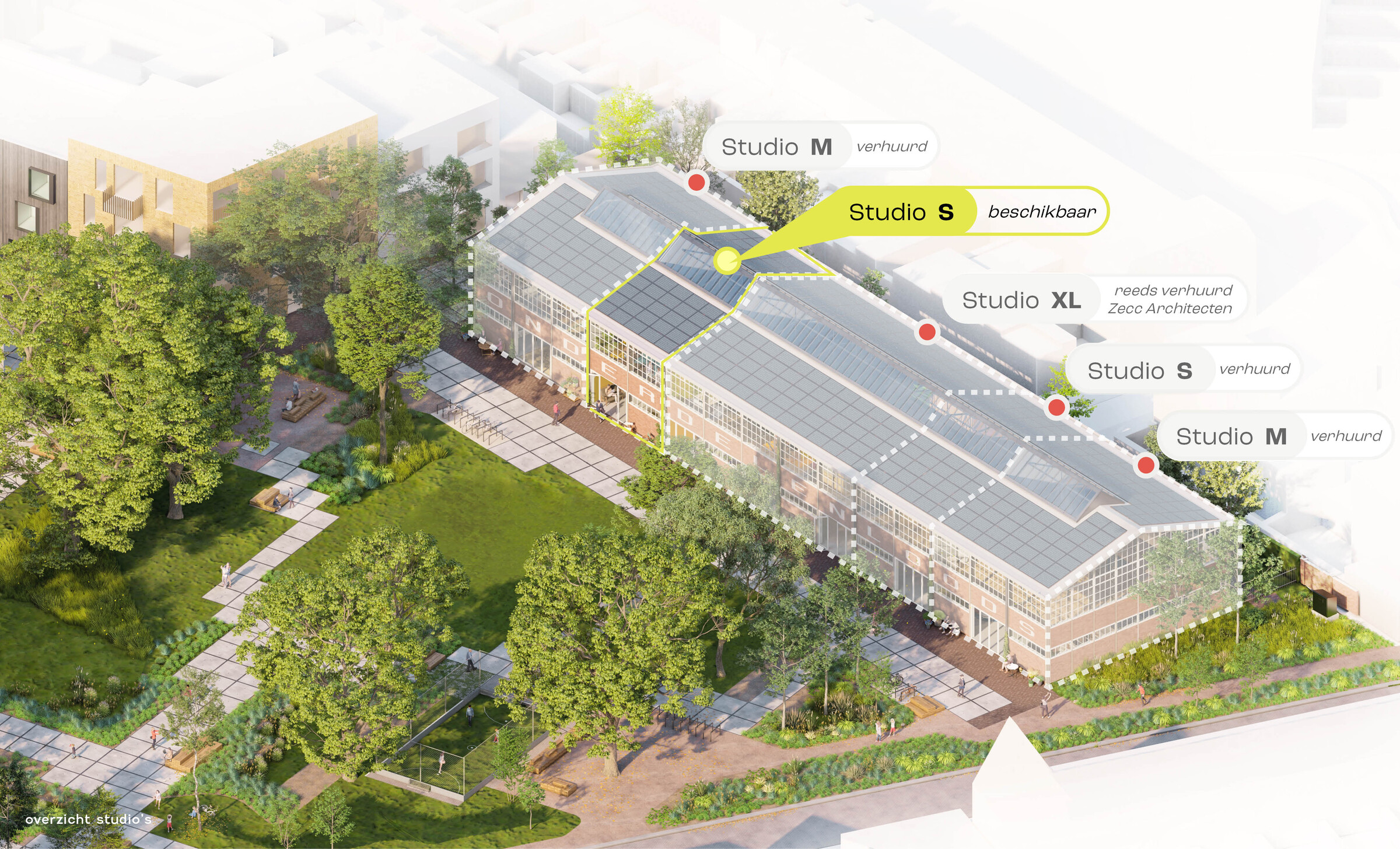
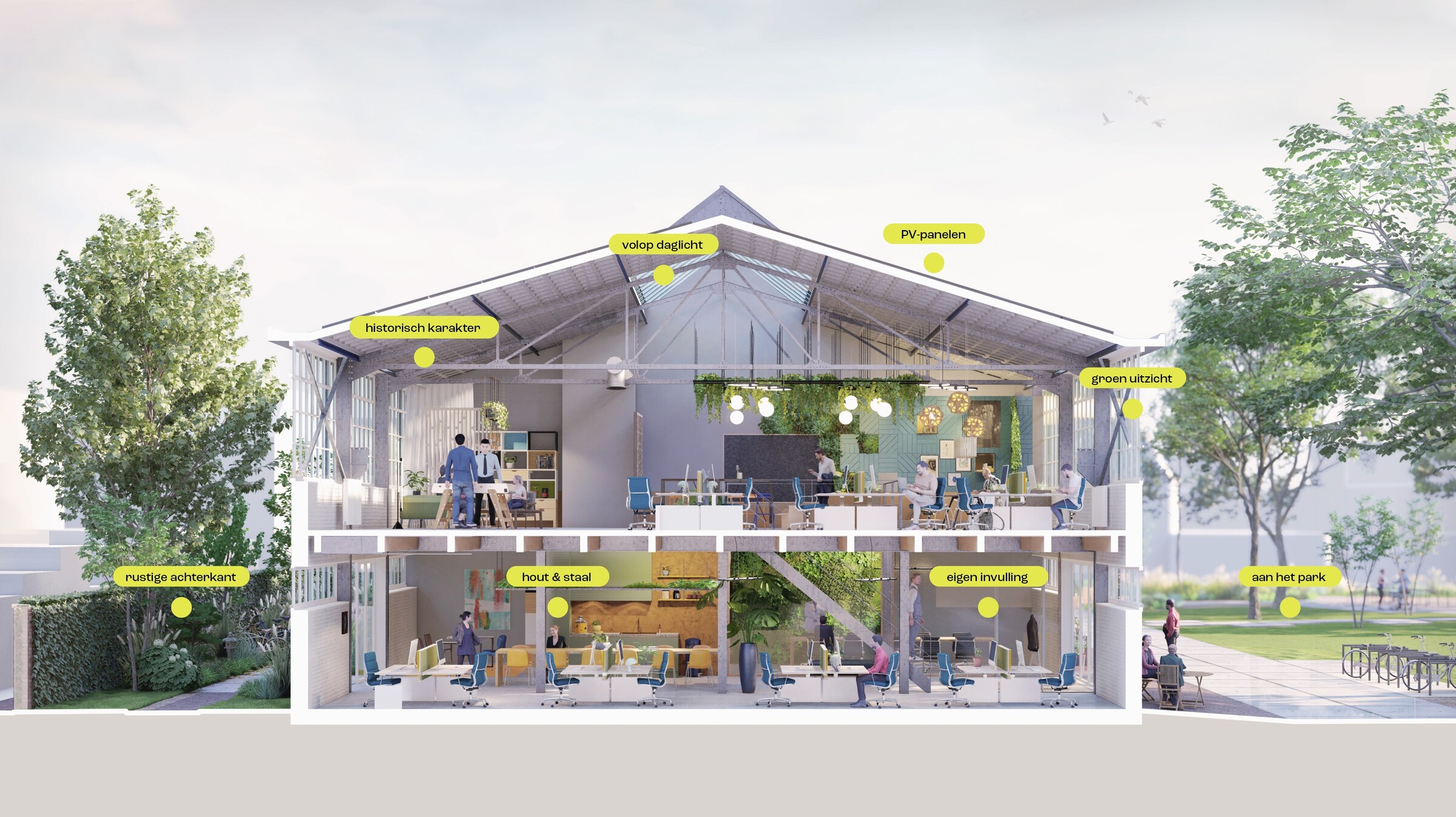
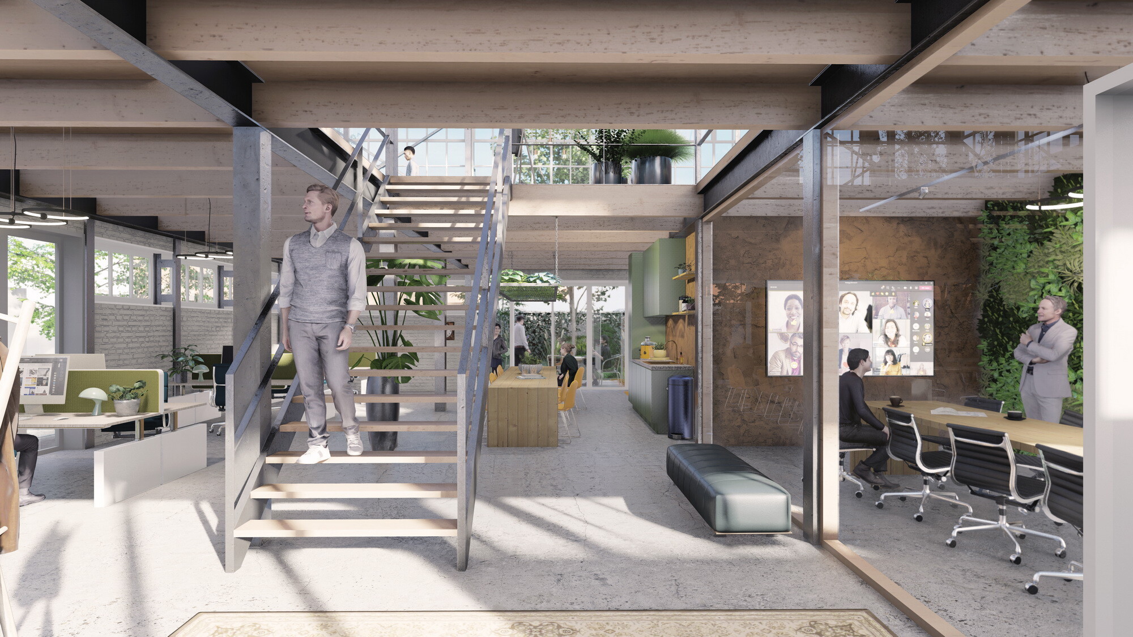
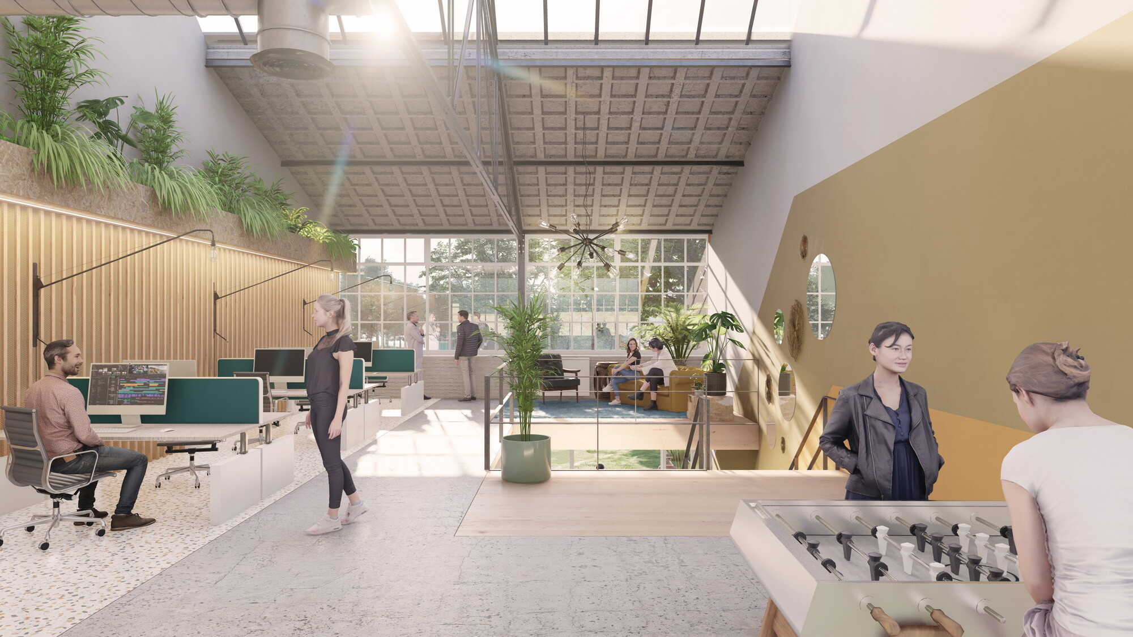
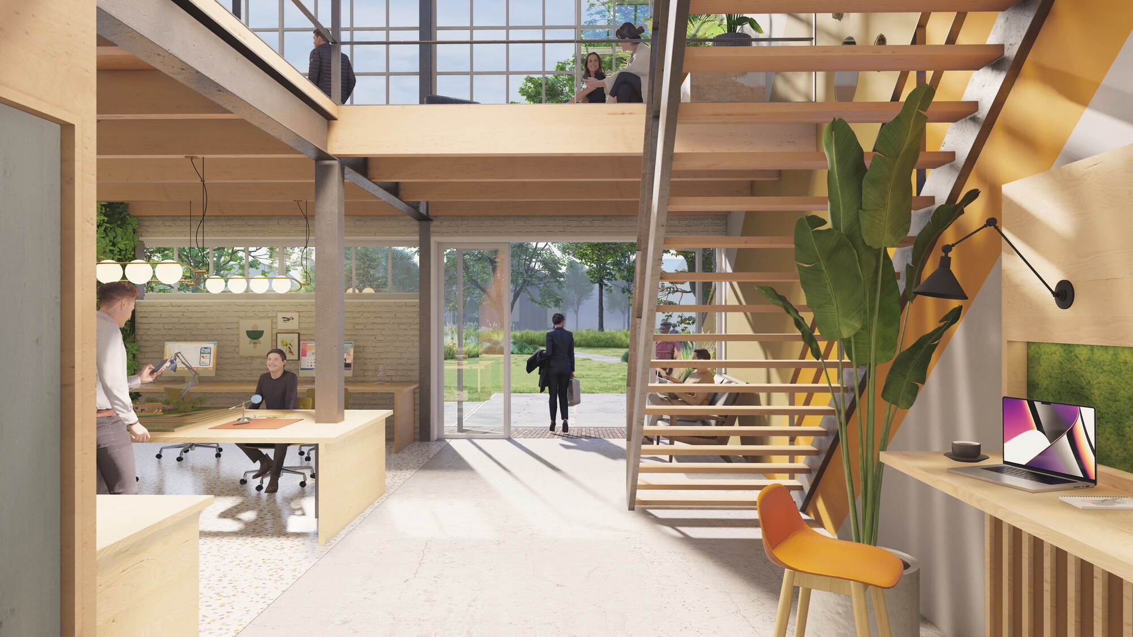
Intermediate Facility
Directly next to the pergola there is a space for the Intermediate Facility. This is an organization that helps people who have come from social care, for example because of debts or because they have been homeless. Asking and contributing residents live in G8; the contributing residents can provide assistance if needed, with support from the Intermediate Facility.
Living Together
The high degree of social control and encounters is an important design principle. This is stimulated in various ways. The loft homes are located at ground level and have their own front door on the street. This makes the building open, accessible and lively on all sides; this is where people live. The stairwells are strategically placed and are accessible from both the street and the courtyard side. Access to small bike racks takes place from the central courtyard, triggering encounters. Most outdoor spaces are located along the gallery, on the noiseless inner side of the courtyard. It is a unique solution that creates a lively and socially safe courtyard.
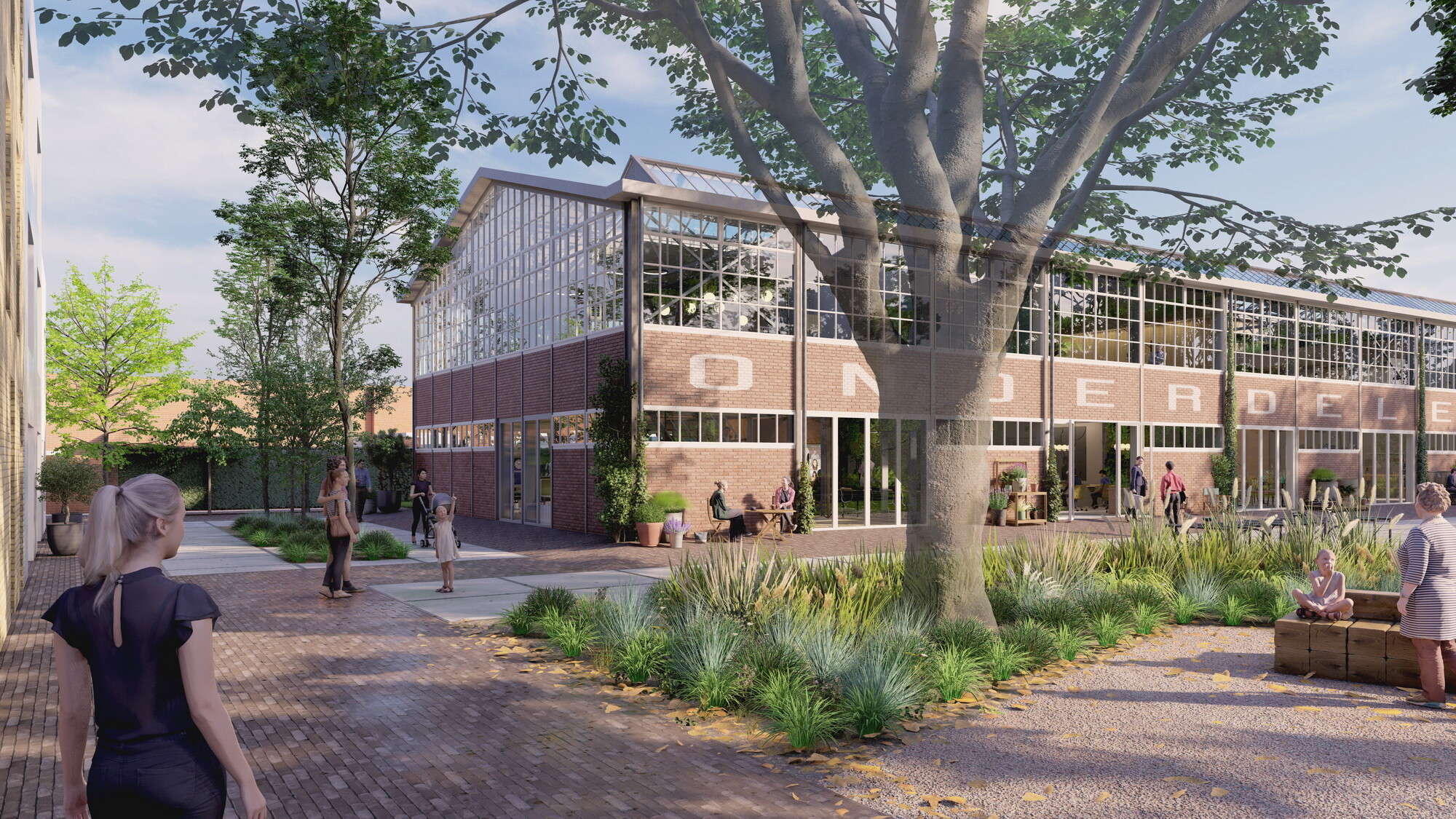
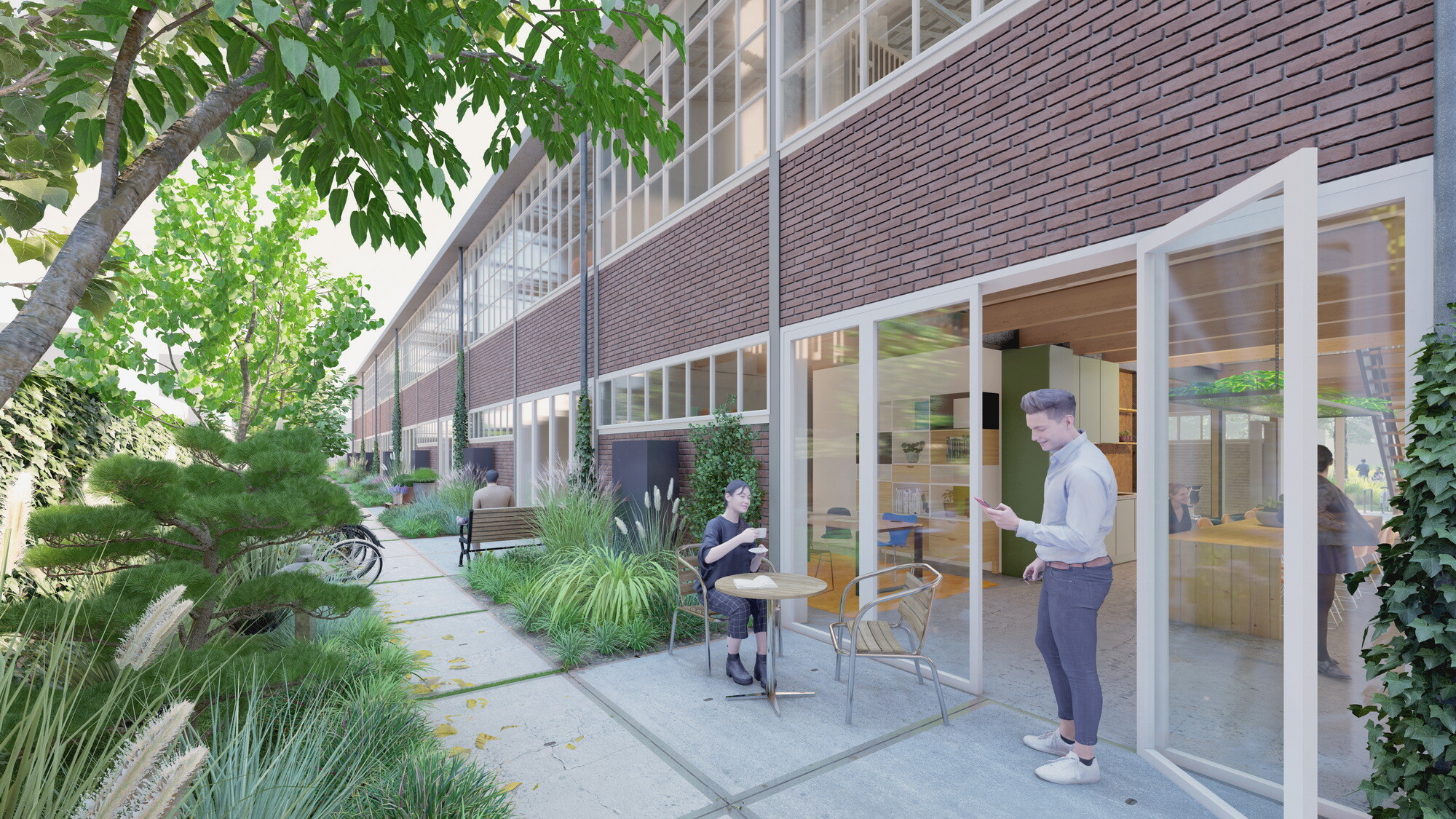
Innovative construction system
An innovative, scaffold-free, prefab construction system was chosen. The prefabricated elements consist of a timber frame construction part with insulation and are finished with thin, mineral stone strips. This has several advantages; Because the elements are prefabricated, the construction site is clean and free of scaffolding and a home is wind and watertight immediately after placing the elements. A crane hangs the elements in place. The structure of the elements also ensures significant weight and cost savings.
Careful detailing
Applying an innovative construction system requires careful detailing. The biggest challenge with this system was to create a sturdy and solid-looking building with the thin brick strips. After all, we want to show the powerful European city. We have worked intensively with the manufacturer to achieve this in such a way that it also goes well from a structural perspective. A lot of time has been spent on connections and corner solutions. The seams of the prefab elements are concealed in relief and shadow joints. The use of mineral strips made it possible to apply a wide variety of ‘masonry’ bonds, which gives the buildings a great architectural richness. The strip itself is larger than a standard Waal format, creating a more robust facade image. Colored concrete has been used at plinth level in the bottom two layers, where the visitor touches the building or places a bicycle against it.
More Transformations
-
De Vasim
location:Nijmegencategory:Transformations, Public buildingsm2:12.000client:LingottoTeam:KlokGroep, ZUS [Zones Urbaines Sensibles], Croesprogram:space for creative companies, culture, sports, events and cateringperiod:2021 - 2023 -
Water tower Utrecht
location:Utrechtcategory:Transformations, Private, Interiorm2:920client:ParticulierTeam:R&R Bouw, Neveschips, IMd, FMax-Isaac, DGMRprogram:exclusive house, studio apartements, commercial spaceperiod:2012 - 2022 -
Town Hall Renswoude
location:Renswoudecategory:Transformations, Interior, Public buildingsm2:1.060client:Gemeente RenswoudeTeam:Van Vliet Bouwmanagement, M3E, IBT, Gemeente Renswoude, Bouwbedrijf Osnabrugge, IRP Bouwadviesprogram:Town hall, officesperiod:2020 - 2023 -
Cobercofabriek Arnhem
location:Arnhemcategory:Transformations, Interior, Public buildings, Urban researchm2:16.000client:BPD OntwikkelingTeam:Delva landscape, Orange architects, Studiospaciousprogram:66 apartements, 30 ground-level residencesperiod:2022 - present -
Duvelhof Tilburg
location:Tilburgcategory:Housing, Transformations, Public buildings, Urban researchm2:8.100Team:Studio REDD, Nico de bont, Hazenberg Bouw, De Bouwecoloogprogram:creative workshop studio's, 20 apartments, commercial space, underground parkingperiod:2020 - present -
KPN-hof Apeldoorn
location:Apeldoorncategory:Housing, Transformations, Urban researchclient:ExploriusTeam:Flux Landscape, Gemeente Apeldoornprogram:95 residential houses, catering, office, commercial spaceperiod:2023 - present -
Temporary accommodation for the House of Representatives
location:Den Haagcategory:Transformations, Interior, Public buildingsm2:80.000client:RijksvastgoedbedrijfTeam:Strukton Worksphereprogram:offices, restaurants, meeting rooms, public entrance & cateringperiod:2017 - 2021 -
Onderdelenloods
location:Utrechtcategory:Transformations, Interior, Urban researchm2:1.700client:Zecc Vastgoed BVTeam:R&R Bouwprogram:5 office studiosperiod:2021 - present -
Stolpboerderij Bergen
location:Bergencategory:Transformations, Private, Interiorclient:ParticulierTeam:BOOM landscapeprogram:Contemporary family homeperiod:2022 - present -
Interior Library Neude
location:Utrechtcategory:Transformations, Interior, Public buildingsm2:9.000client:De Bibliotheek UtrechtTeam:Rijnboutt, Jurriens B.V. maar! bouwmanagement, Coors, Keijsers, Gispenprogram:library, offices, hospitality, meeting rooms, auditoriumperiod:2015 - 2020 -
Steel Craft House
location:Utrechtcategory:Transformations, Privatem2:120client:R. Manders en H. CaspersenTeam:staalstudio, vrienden, vof de Bouwmaatprogram:houseperiod:2011 - 2020 -
De Loodsen - Spoorzone Zwolle
location:Spoorzone Zwollecategory:Transformations, Urban researchm2:78.000client:NS / Museum de Fundatie / ArtEZ / Cibap / Gemeente ZwolleTeam:BGSVprogram:museum, education, creative and cultural activity, innovation district, living, office, cultural facilities, catering, expositions and exhibitionsperiod:2021-2022 -
Residence Church XL
location:Utrechtcategory:Transformations, Private, Interiorm2:475client:ParticulierTeam:Rietveld interieurbouwprogram:Residential church XL -
Ruimzicht Den Haag
location:Den Haagcategory:Housing, Transformationsclient:Staedion/ Heijmans Vastgoedprogram:81 apartmentsperiod:2020 - present -
GAK middle part
location:Amsterdamcategory:Transformations, Interior, Public buildingsm2:10.000client:SteenvastgoedTeam:WDJArchitecten, ABT, DPA, Huygenprogram:120 hotel rooms, loungeperiod:2015 - 2019 -
Manor Province Utrecht
category:Transformations, Private, Interiorm2:950client:ParticulierTeam:Van Rossum, Nijeboer - Hage, Remy Meijersprogram:house, officeperiod:2016 - 2020 -
Transformation CAB Cartesiusdriehoek
location:Utrechtcategory:Transformations, Public buildings, Urban researchclient:BPD / LingottoTeam:ZUS, CCO, Arupprogram:leisure, apartments, manufacturing industryperiod:2017 - 2018 -
Werkspoor factory
location:Utrechtcategory:Transformationsm2:9.200client:Overvecht VastgoedTeam:Van Kessel Bouw, Respace, Kijk op Bouwen, Baas B.V, H2O Installatietechniek, Van Roekel & van Roekel, Wunderhund, Flux Landscapeprogram:creative companies, manufacturing industry, beer breweryperiod:2016 - 2019 -
Transformation Train Depot
location:Utrechtcategory:Transformationsm2:1.200client:NS-StationsTeam:Except, Aversch, Niemanprogram:offices, multifunctional buildingperiod:2015 - 2017 -
Student housing
location:Utrechtcategory:Housing, TransformationsTeam:Versteeg Utrechtprogram:student housingperiod:2014 - 2016 -
Rail House
location:Santpoortcategory:Transformations, Private, Interiorm2:100client:ParticulierTeam:STUDIO JEROEN VAN ZWETSELAARperiod:2009 - 2012 -
Farmhouse
location:provincie Utrechtcategory:Transformations, Private, Interiorm2:950client:ParticulierTeam:STUDIO JEROEN VAN ZWETSELAAR, Van Rhenen, BOOMprogram:housing, office, studioperiod:2013 - 2016 -
Chapel of Living
location:Utrechtcategory:Transformations, Private, Interiorm2:250client:ParticulierTeam:Thesis Bouw Nieuwegeinprogram:residentialperiod:2006 - 2007 -
Sidewall(k)
location:Utrechtcategory:Transformations, Public buildingsclient:Gemeente UtrechtTeam:Bouwbedrijf van den Engelprogram:attach old wallperiod:2012 - 2014 -
Drents Archive 3.0
location:Assencategory:Transformations, Interior, Public buildingsm2:3.300client:Rijksvastgoedbedrijf en Drents ArchiefTeam:Brands Bouwgroep B.V.program:Public Archiveperiod:2010 - 2012 -
Water tower Den Bosch
location:Den Boschcategory:Transformationsclient:BOEiTeam:BAM Utiliteitsbouw, Schakel & Schraleprogram:Offices, Hospitality industryperiod:2011 - 2014 -
Food Hall MOUT with Beer Brewery
location:Hilversumcategory:Transformations, Public buildingsm2:1.000client:Teus Kroonprogram:Food Hall, Gooische Beer Breweryperiod:2016 - 2017 -
Research Redevelopment Telephone Building
location:Amsterdamcategory:Housing, Transformationsm2:3.300client:Aham VastgoedTeam:Van Rossumprogram:apartmentsperiod:2016 (competition) -
Water tower
location:Sint Janskloostercategory:Transformations, Interior, Public buildingsclient:BOEi / Vitens en Natuurmonumentenprogram:watchtowerperiod:2007 - 2014 -
Polygonal Workshop
location:Tilburgcategory:Transformations, Public buildingsm2:1.500client:BOEiTeam:EVE, BAM, Hugo Interieurvormgevingprogram:restaurant, event spaceperiod:2015 - 2017 -
Sustainable Monument
location:Driebergencategory:Transformations, Privateclient:Particulier / Stichting Duurzaam Renoveren van Historische Gebouwenprogram:residentialperiod:2009 - 2010 -
Watertower Dwelling
location:Soestcategory:Transformations, Private, Interiorm2:280client:ParticulierTeam:Plegt-Vos. Middelkoopprogram:residentialperiod:2002 - 2004 -
Black Pearl
location:Rotterdamcategory:Transformations, Privateclient:ParticulierTeam:Studio Rolf.frprogram:house and workshopperiod:2008 - 2012
More Interior
-
Nobelkwartier De Bilt
location:De Biltcategory:Housing, Interior, Public buildingsm2:6.400client:Gemeente De Bilt / H.F. Witte Centrum / SSWTeam:IBT, DWA, M3E, Anyverse, Odin Wenting bouwadviesprogram:sportcentre, meeting center with catering, 10 appartements, 8 ggbperiod:2019 - present -
Water tower Utrecht
location:Utrechtcategory:Transformations, Private, Interiorm2:920client:ParticulierTeam:R&R Bouw, Neveschips, IMd, FMax-Isaac, DGMRprogram:exclusive house, studio apartements, commercial spaceperiod:2012 - 2022 -
Town Hall Renswoude
location:Renswoudecategory:Transformations, Interior, Public buildingsm2:1.060client:Gemeente RenswoudeTeam:Van Vliet Bouwmanagement, M3E, IBT, Gemeente Renswoude, Bouwbedrijf Osnabrugge, IRP Bouwadviesprogram:Town hall, officesperiod:2020 - 2023 -
Cobercofabriek Arnhem
location:Arnhemcategory:Transformations, Interior, Public buildings, Urban researchm2:16.000client:BPD OntwikkelingTeam:Delva landscape, Orange architects, Studiospaciousprogram:66 apartements, 30 ground-level residencesperiod:2022 - present -
Temporary accommodation for the House of Representatives
location:Den Haagcategory:Transformations, Interior, Public buildingsm2:80.000client:RijksvastgoedbedrijfTeam:Strukton Worksphereprogram:offices, restaurants, meeting rooms, public entrance & cateringperiod:2017 - 2021 -
Onderdelenloods
location:Utrechtcategory:Transformations, Interior, Urban researchm2:1.700client:Zecc Vastgoed BVTeam:R&R Bouwprogram:5 office studiosperiod:2021 - present -
Stolpboerderij Bergen
location:Bergencategory:Transformations, Private, Interiorclient:ParticulierTeam:BOOM landscapeprogram:Contemporary family homeperiod:2022 - present -
Interior Library Neude
location:Utrechtcategory:Transformations, Interior, Public buildingsm2:9.000client:De Bibliotheek UtrechtTeam:Rijnboutt, Jurriens B.V. maar! bouwmanagement, Coors, Keijsers, Gispenprogram:library, offices, hospitality, meeting rooms, auditoriumperiod:2015 - 2020 -
Residence Church XL
location:Utrechtcategory:Transformations, Private, Interiorm2:475client:ParticulierTeam:Rietveld interieurbouwprogram:Residential church XL -
GAK middle part
location:Amsterdamcategory:Transformations, Interior, Public buildingsm2:10.000client:SteenvastgoedTeam:WDJArchitecten, ABT, DPA, Huygenprogram:120 hotel rooms, loungeperiod:2015 - 2019 -
Manor Province Utrecht
category:Transformations, Private, Interiorm2:950client:ParticulierTeam:Van Rossum, Nijeboer - Hage, Remy Meijersprogram:house, officeperiod:2016 - 2020 -
Utrecht's Archive
location:Utrechtcategory:Interior, Public buildingsclient:Utrechts ArchiefTeam:Bouman Bouw Realisatie BVprogram:Public Archiveperiod:2012 - 2013 -
Rail House
location:Santpoortcategory:Transformations, Private, Interiorm2:100client:ParticulierTeam:STUDIO JEROEN VAN ZWETSELAARperiod:2009 - 2012 -
Farmhouse
location:provincie Utrechtcategory:Transformations, Private, Interiorm2:950client:ParticulierTeam:STUDIO JEROEN VAN ZWETSELAAR, Van Rhenen, BOOMprogram:housing, office, studioperiod:2013 - 2016 -
Chapel of Living
location:Utrechtcategory:Transformations, Private, Interiorm2:250client:ParticulierTeam:Thesis Bouw Nieuwegeinprogram:residentialperiod:2006 - 2007 -
Drents Archive 3.0
location:Assencategory:Transformations, Interior, Public buildingsm2:3.300client:Rijksvastgoedbedrijf en Drents ArchiefTeam:Brands Bouwgroep B.V.program:Public Archiveperiod:2010 - 2012 -
Office Building KRO-NCRV
location:Hilversumcategory:Interiorm2:6.000client:KRO-NCRVTeam:CBREprogram:offices, studio`speriod:2014 - 2015 -
Water tower
location:Sint Janskloostercategory:Transformations, Interior, Public buildingsclient:BOEi / Vitens en Natuurmonumentenprogram:watchtowerperiod:2007 - 2014 -
Vereniging Eigen Huis
location:Amersfoortcategory:Interiorm2:5.500client:Vereniging Eigen HuisTeam:Bouwbedrijf Heldoornprogram:officesperiod:2014 - 2016 -
Watertower Dwelling
location:Soestcategory:Transformations, Private, Interiorm2:280client:ParticulierTeam:Plegt-Vos. Middelkoopprogram:residentialperiod:2002 - 2004 -
Heldergroen
location:Haarlemcategory:Interiorm2:150program:officespaceperiod:2009
More Urban research
-
Cobercokwartier Arnhem
location:Arnhemcategory:Housing, Urban researchm2:16.000client:BPD OntwikkelingTeam:Delva Landscape, Orange Architects, StudioSpaciousprogram:66 apartements, 30 ground-level residencesperiod:2021 - present -
Cobercofabriek Arnhem
location:Arnhemcategory:Transformations, Interior, Public buildings, Urban researchm2:16.000client:BPD OntwikkelingTeam:Delva landscape, Orange architects, Studiospaciousprogram:66 apartements, 30 ground-level residencesperiod:2022 - present -
Duvelhof Tilburg
location:Tilburgcategory:Housing, Transformations, Public buildings, Urban researchm2:8.100Team:Studio REDD, Nico de bont, Hazenberg Bouw, De Bouwecoloogprogram:creative workshop studio's, 20 apartments, commercial space, underground parkingperiod:2020 - present -
KPN-hof Apeldoorn
location:Apeldoorncategory:Housing, Transformations, Urban researchclient:ExploriusTeam:Flux Landscape, Gemeente Apeldoornprogram:95 residential houses, catering, office, commercial spaceperiod:2023 - present -
Steck Overvecht Utrecht
location:Utrechtcategory:Urban researchclient:Overvecht VastgoedTeam:Fluxperiod:2023 - present -
Onderdelenloods
location:Utrechtcategory:Transformations, Interior, Urban researchm2:1.700client:Zecc Vastgoed BVTeam:R&R Bouwprogram:5 office studiosperiod:2021 - present -
De Loodsen - Spoorzone Zwolle
location:Spoorzone Zwollecategory:Transformations, Urban researchm2:78.000client:NS / Museum de Fundatie / ArtEZ / Cibap / Gemeente ZwolleTeam:BGSVprogram:museum, education, creative and cultural activity, innovation district, living, office, cultural facilities, catering, expositions and exhibitionsperiod:2021-2022 -
Johan de Wittlaan
location:Woerdencategory:Housing, Urban researchm2:19.000client:SynchroonTeam:LAP, IMd, BuroBouwfysica, Visscher installatie adviesprogram:apartments, dwellingsperiod:2017 - present -
Transformation CAB Cartesiusdriehoek
location:Utrechtcategory:Transformations, Public buildings, Urban researchclient:BPD / LingottoTeam:ZUS, CCO, Arupprogram:leisure, apartments, manufacturing industryperiod:2017 - 2018 -
Mauritsstraat
location:Zaandamcategory:Housing, Urban researchclient:BorgheseTeam:LAP Landscape & Urban Design -
Wanderlust
location:Leidsche Rijn Centrumcategory:Housing, Urban researchm2:11.000client:HBB OntwikkelingTeam:Faro, Delva Landscape, ARUPprogram:apartments, housingperiod:2019 -
Park Zestienhoven
location:Rotterdamcategory:Housing, Urban researchclient:BlauwhoedTeam:Lodewijk Baljonprogram:apartments, dwellings, leisureperiod:2019 -
Eemskwartier
location:Groningencategory:Housing, Urban researchclient:Heijmans VastgoedTeam:Heijmans Bouwprogram:66 houses and 111 apartmentsperiod:2012 - 2017

















































